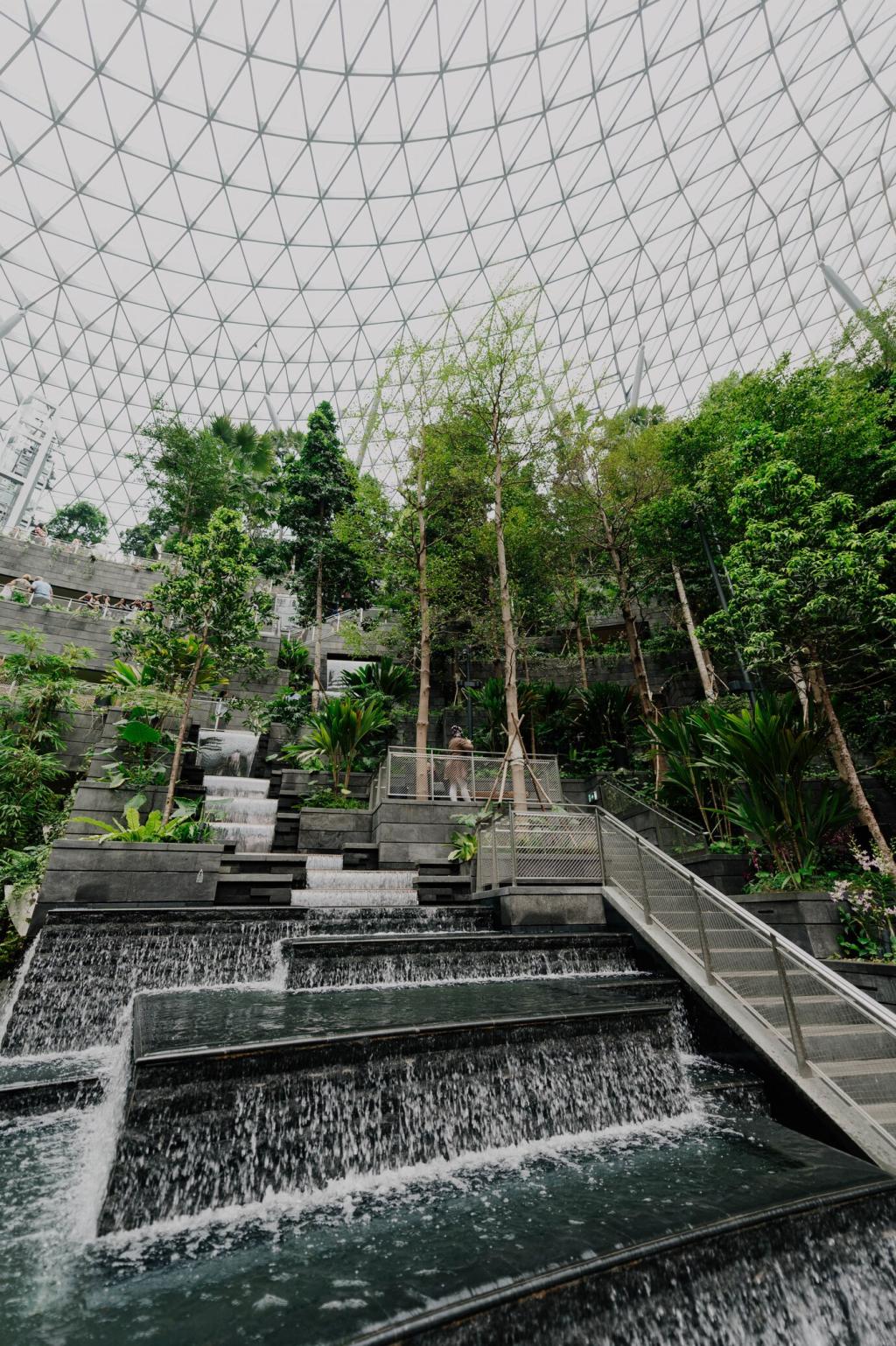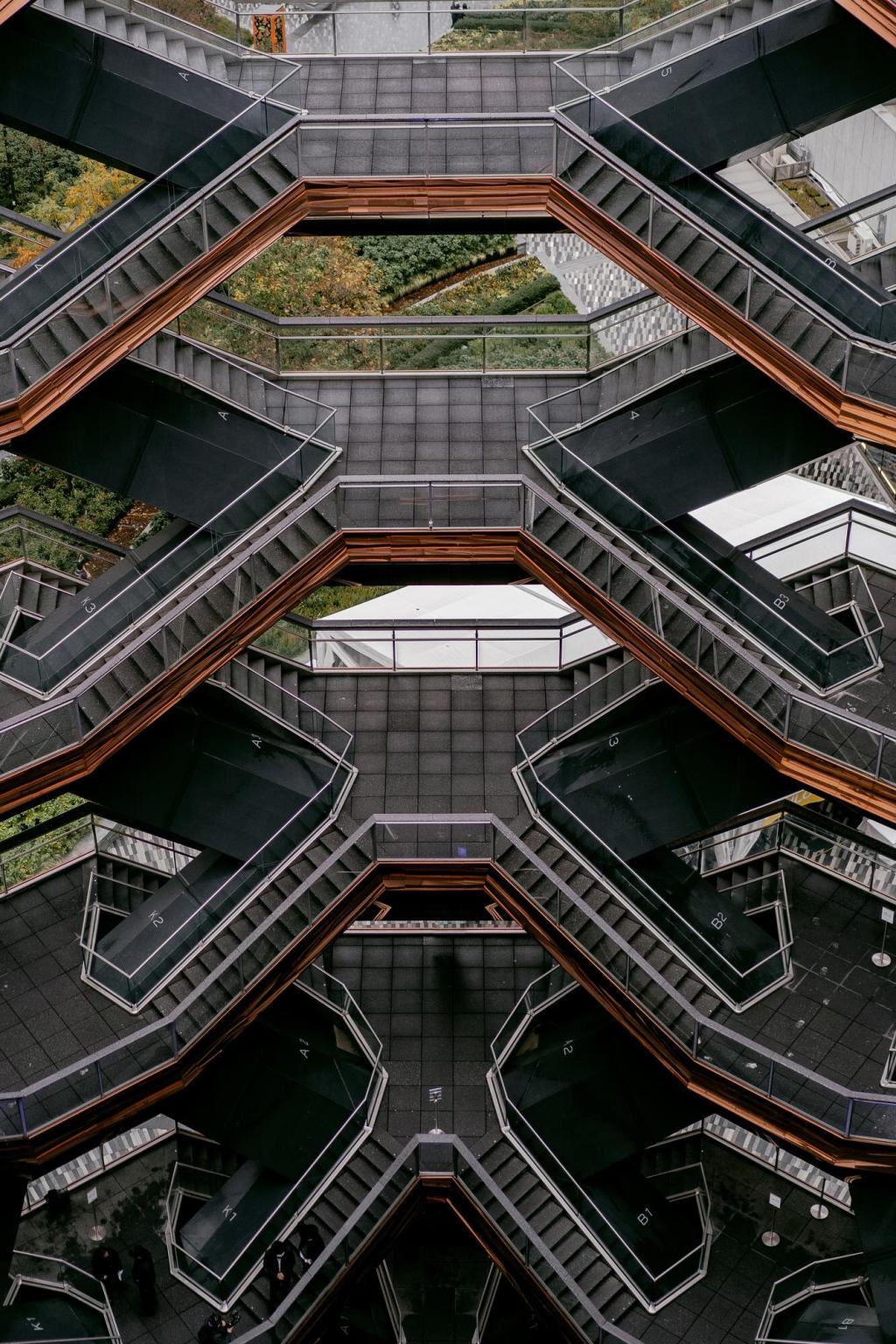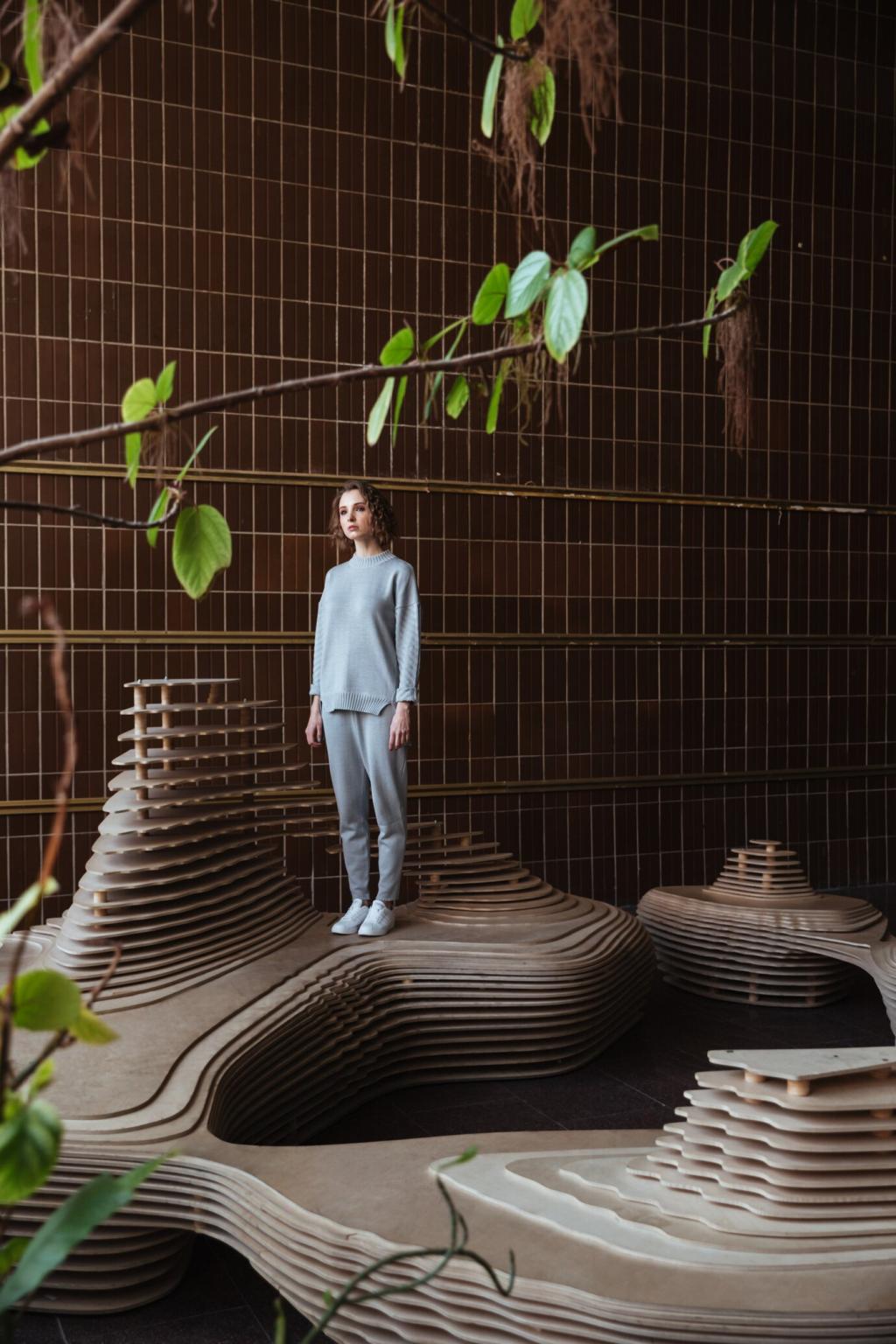Innovations in Sustainable Urban Architecture
Explore how sustainable urban architecture is transforming cities worldwide. As populations grow and environmental challenges intensify, urban spaces must evolve to become more resilient, efficient, and harmonious with nature. From cutting-edge building materials to advanced design strategies, the latest innovations are not only reducing the ecological impact of cities but also enhancing the quality of life for their inhabitants. This page examines the diverse approaches, technologies, and philosophies that are redefining the urban landscape toward a greener future.
Green Building Materials and Technologies
Recycled and Renewable Materials
New generations of building materials made from recycled content and renewable resources are at the forefront of sustainable urban architecture. Items like reclaimed timber, recycled steel, and innovative concretes infused with industrial by-products reduce the demand for raw materials and limit waste. These materials not only contribute to the circular economy but also often demonstrate equal or superior performance compared to conventional choices. Their use helps mitigate the depletion of non-renewable resources, lower greenhouse gas emissions, and support responsible sourcing practices. In large urban developments, these materials can make a significant dent in a city’s overall ecological footprint, promoting sustainability at scale.
Smart Insulation Solutions
Insulation technologies have become smarter and more efficient, incorporating advances in material science and design. Aerogel, vacuum-insulated panels, and bio-based insulating foams offer higher thermal resistance with less thickness, optimizing both energy efficiency and usable space. These solutions reduce reliance on energy-intensive HVAC systems by maintaining interior comfort more effectively. By minimizing heat loss or gain through walls, roofs, and windows, smart insulation plays a pivotal role in decreasing energy consumption within urban buildings. Furthermore, many new insulation products are designed for easy recycling at the end of their useful life, ensuring a closed-loop system and supporting overall sustainability.
Energy-Generating Surfaces
Surfaces that generate power—such as photovoltaic panels integrated into facades, windows, or roofing systems—are revolutionizing urban architecture. Building-integrated photovoltaics (BIPV) allow architects to transform previously passive surfaces into active contributors to a city’s energy grid. These technologies not only facilitate on-site renewable energy generation but also preserve architectural aesthetics and maximize usable space. Energy-generating surfaces are especially transformative in dense urban environments, where available land for conventional solar installations is limited. As efficiency advances, they enable net-zero energy buildings and contribute to the transition toward carbon-neutral cities.
Biophilic and Nature-Inspired Design
Living Walls and Vertical Gardens
The integration of living walls and vertical gardens into urban architecture is a striking example of biophilic innovation. These installations use carefully selected plant species to create lush, green facades on buildings, which provide numerous benefits. They improve air quality by filtering pollutants, moderate building temperature through natural shading and insulation, and reduce noise pollution. Furthermore, living walls offer glimpses of nature within dense city centers, enhancing mental well-being for occupants and passersby. As a multifunctional feature, they contribute to urban biodiversity by providing habitats for birds and insects while transforming bland surfaces into visually captivating landmarks.
Green Roofs and Rooftop Agriculture
Green roofs are increasingly common in urban architecture, serving both environmental and social purposes. These installations consist of layers of soil, plants, and drainage systems atop buildings, fostering urban agriculture and ecological preservation. Green roofs absorb rainwater, mitigating stormwater runoff and reducing flooding risks. They also offer significant insulation benefits, keeping interiors cooler in summer and warmer in winter, which lowers building energy consumption. Beyond their technical functions, rooftop gardens create communal green spaces for residents and can be used for growing food locally—an important step in increasing urban food security and supporting sustainable city living.
Natural Daylighting and Ventilation
Design strategies that maximize natural daylight and harness passive ventilation are cornerstones of nature-inspired architecture. By orienting buildings for optimal sunlight exposure and incorporating features like large windows, atriums, and light wells, architects minimize the need for artificial lighting, reducing both energy usage and environmental impact. Similarly, thoughtful placement of operable windows, vent stacks, and breezeways can enhance natural airflow, improving indoor air quality and lowering cooling expenses. These passive design elements not only decrease reliance on mechanical systems but also create healthier, more comfortable living and working environments within urban settings.
Urban Density and Smart Space Utilization
Micro-living and Modular Design
In response to reduced available space and escalating real estate costs, architects are developing innovative micro-living units that maximize functionality without sacrificing comfort. Modular and reconfigurable furniture solutions adapt seamlessly to different needs, while movable walls and integrated storage transform single rooms into multifunctional spaces. Prefabricated modular building systems further streamline construction processes, minimizing material waste and on-site disturbance. These designs support gradual urban infill, allow for rapid adaptation to changing population densities, and make city living more accessible—all within a sustainable, resource-efficient framework.
Mixed-Use Developments
Mixed-use developments are transforming urban neighborhoods by integrating residential, commercial, and recreational spaces into cohesive environments. Instead of separating functions, these designs cluster diverse activities in close proximity, reducing the need for motorized travel and increasing walkability. Mixed-use architecture encourages active streetscapes, facilitates community engagement, and supports local businesses. The efficient use of land and synergy of amenities reduce environmental impacts related to commuting and infrastructure duplication. By promoting sustainable transportation and fostering dynamic, inclusive urban areas, mixed-use developments set a new standard for smart space utilization in cities.
Adaptive Reuse and Building Retrofits
Rather than demolishing existing structures, adaptive reuse revitalizes them for new purposes, conserving resources and preserving architectural heritage. Transforming warehouses into apartment lofts, or converting disused factories into vibrant cultural hubs, adaptive reuse reduces construction waste and aids in maintaining community identity. Building retrofits, which improve energy performance in older buildings, further extend the lifespan of urban assets while reducing operational costs. Innovations like super-insulated windows, smart systems, and upgraded HVAC are commonly employed. These strategies offer a sustainable path for urban growth, bridging the past and future of city architecture.


Passive House Standards
Originating as a stringent energy-efficiency standard, Passive House principles are now key drivers in sustainable urban construction. Focused on superlative insulation, airtight envelopes, and high-quality ventilation, Passive Houses dramatically reduce heating and cooling requirements. Passive solar gains and minimized thermal bridging further reduce operational energy needs. These buildings support superior indoor air quality and consistent comfort, contributing to occupant health. Implementing Passive House standards in urban environments helps cities lower carbon emissions, manage energy demand, and create resilient building stock that remains comfortable and efficient even during extreme weather events.
On-site Renewable Energy Integration
On-site renewable energy generation is central to achieving net-zero and energy-positive status for urban buildings. Technologies like rooftop solar panels, micro wind turbines, and geothermal heat pumps allow structures to harvest clean energy directly where it is needed. Advanced energy management systems coordinate generation, storage, and consumption in real-time, optimizing efficiency and reducing reliance on external power grids. With adequate integration of renewables, buildings can produce as much—or even more—energy than they consume annually. This distributed approach lessens grid overloads during peak periods and increases urban energy resilience.
Energy Storage and Smart Grids
For net-zero and positive-energy buildings to function optimally, energy storage solutions and smart grid technologies are essential. Modern battery systems store surplus energy generated during peak production for use when demand is high or generation is low. Smart grids communicate with building management systems to respond dynamically to consumption patterns, electricity prices, and environmental conditions. These digital infrastructures enable demand-response programs that decrease waste and improve energy distribution efficiency. As cities adopt these cutting-edge systems, they not only reduce carbon emissions but also strengthen urban networks against disruptions and blackouts.
Water Conservation and Management Strategies
Rainwater harvesting has become a standard practice in sustainable urban buildings, capturing runoff from rooftops, paved areas, or green spaces and storing it for future use. This water can be filtered and allocated for non-potable purposes such as irrigation, toilet flushing, or building cooling systems. By intercepting rainfall before it enters overloaded sewer systems, these solutions also alleviate urban flooding and reduce pollution of local waterways. Modern harvesting systems integrate seamlessly into architectural designs and can be monitored for efficiency through smart sensors, contributing to both water conservation and resilient infrastructure.
Previous
Next
Community Engagement and Social Sustainability
Participatory design is revolutionizing how sustainable architecture is conceptualized, inviting input from residents, stakeholders, and community organizations. This collaborative process facilitates better understanding of local needs and aspirations, resulting in solutions that are more culturally resonant and widely accepted. Through workshops, charrettes, and ongoing feedback channels, projects evolve to prioritize inclusivity, accessibility, and resilience. Participatory design often yields more equitable public spaces, increases usage and stewardship, and ensures that sustainability strategies align with community values—empowering people to shape the future of their cities.

